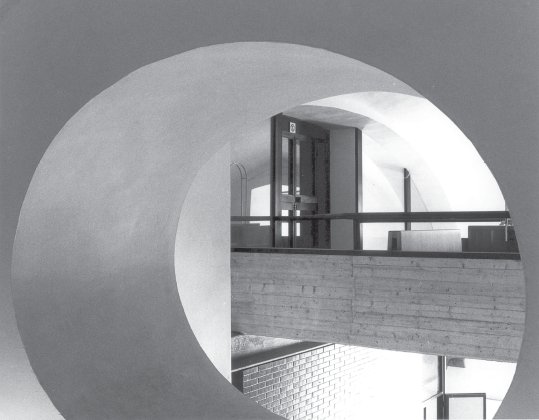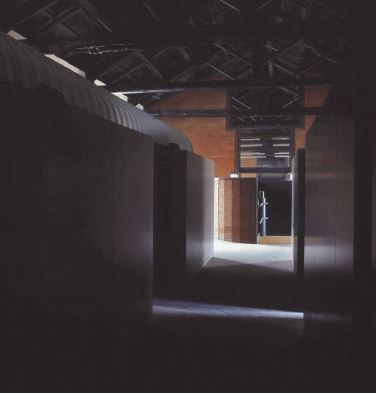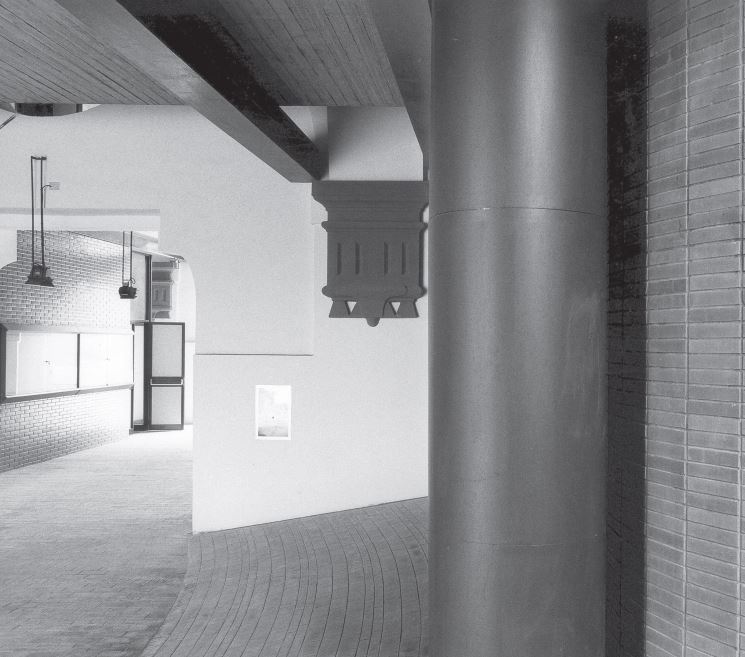Palazzo Mascabruno




The 18th century stables of one of the villas lined on the “Golden Mile” and associated with the Portici Royal Palace have been converted to areas for university use. Penetrating the ancient vaults, the new spiral stairways shift their axis at the mezzanine level, dynamically making the preexisting space match with a strong contemporary vision of space. In their lower part the suspended stairways house projection booths for the classrooms with sloping floors
of the ground floor.
The principle of depth motivates the images introduced: new links between levels, use of large rooms subdivided for pre-sent-day needs, preserving the full reading of the roof and the great trusses in wood of the Polonceau type.
Here research pursues contrasts of materials and geometry.
