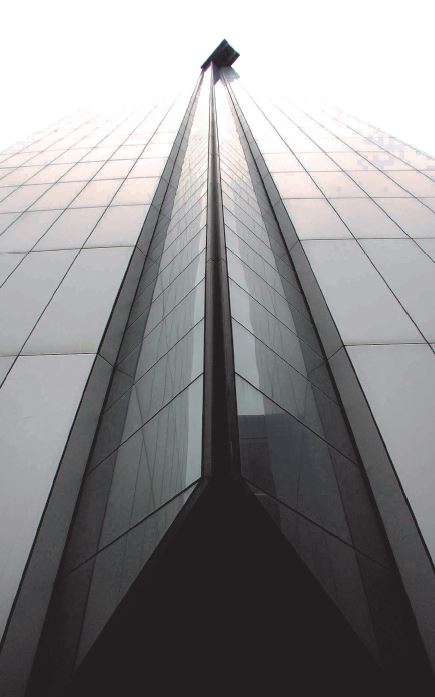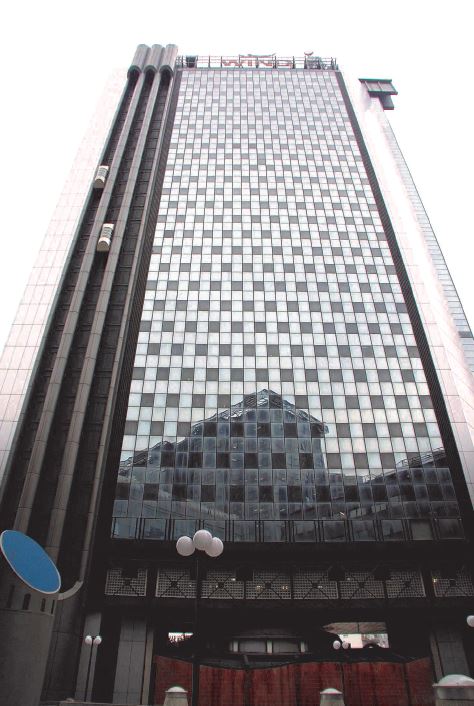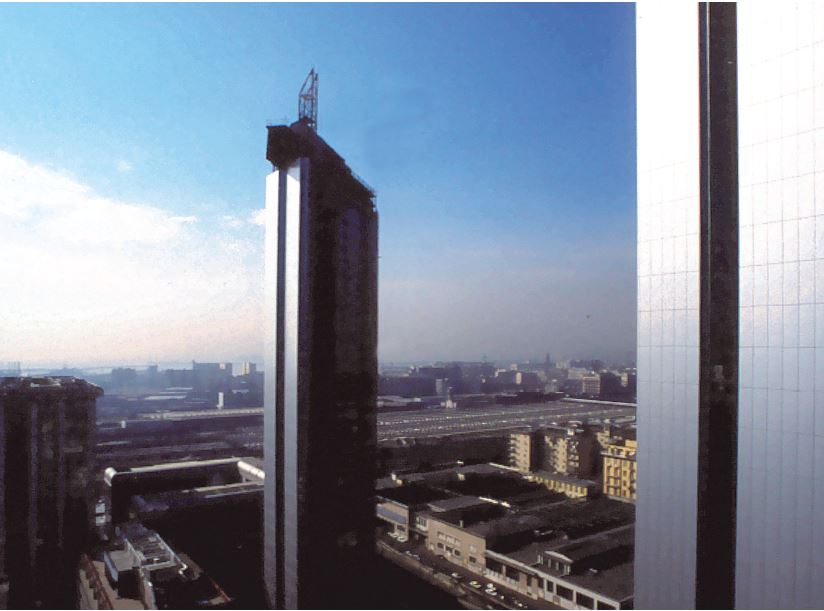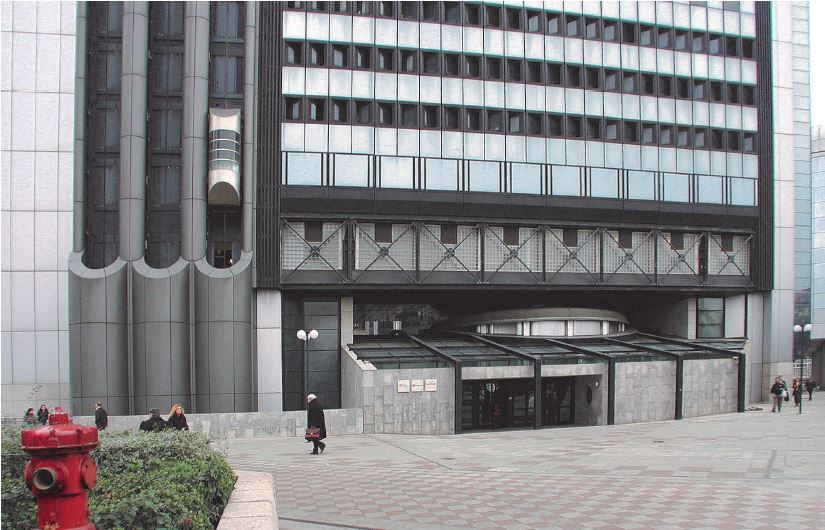Enel Headquarters









Entranceway to the new Business Centre towards the city, the two buildings over a hundred meters tall,
oblique with respect to the main axis, are made of steel with 33 floors, suspended from a rooftop beam containing mechanical equipment.
The floors were built on the ground in blocks of three and raised with winches. The atrium, wholly free of structural ele-ments, has three levels including the foyer areas and a sus-pended conference room. Large windows in the outside pav-ing facilitate the lighting and ventilation of the floors underly-ing the pedestrian level. External panoramic lifts move in the folds of the facades. Radio antennas and the lift machine rooms and protections are outlined against the sky.
