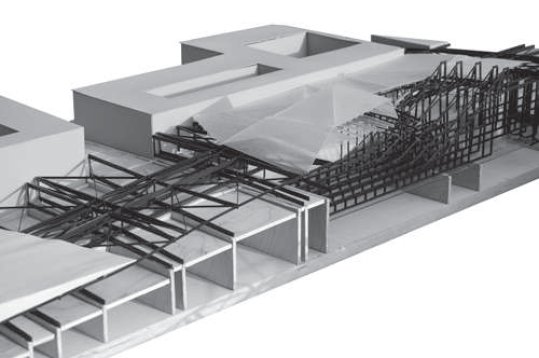Circumvesuviana Railway Station




architecture: peter eisenmann
The project includes the undergrounding of the light railroad line and the construction of the new station named “Pompei Santuario” following the design idea of Peter Eisenman Archi-tects – New York. The functional elements composing the pro-ject are: the terminal building, the underground car park, and the restyling of the surrounding exterior area.
In particular, the terminal building is composed by two floors: the first one is underground, at the same level of the access platform to the trains while the other one is at the same level of the existing square where the volumes of the entrance hall, the shopping mall and the cafe-restaurant are organized. The undergrounding of the railroad line had to ensure the use of the terminal during the construction phase so con-structive specifications have been developed during the different construction stages.
